
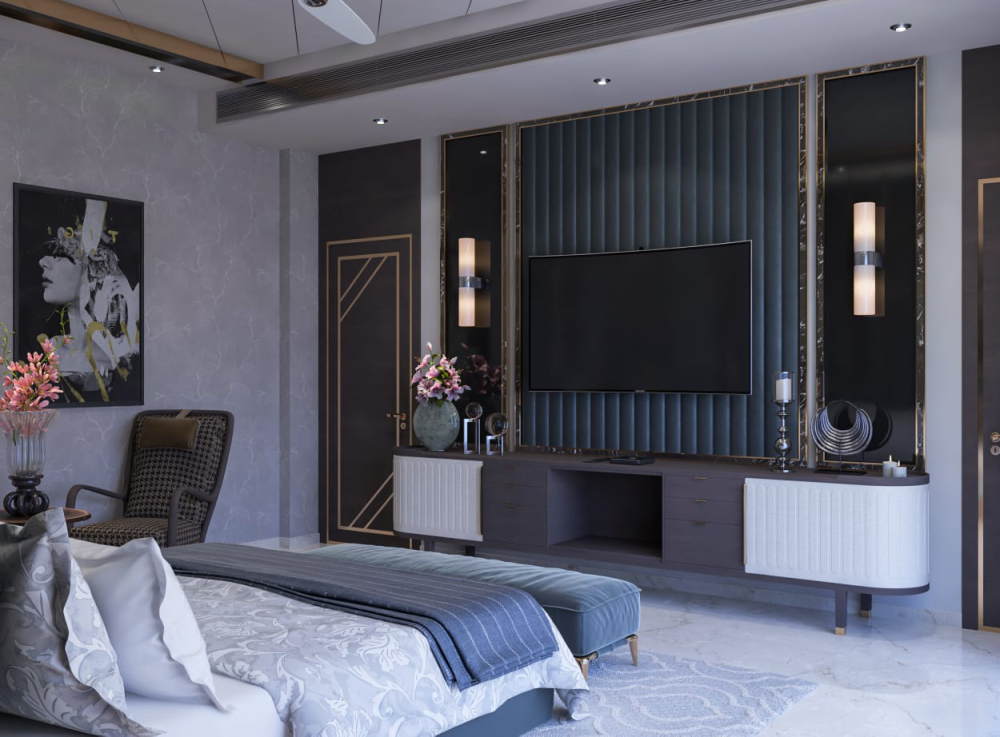
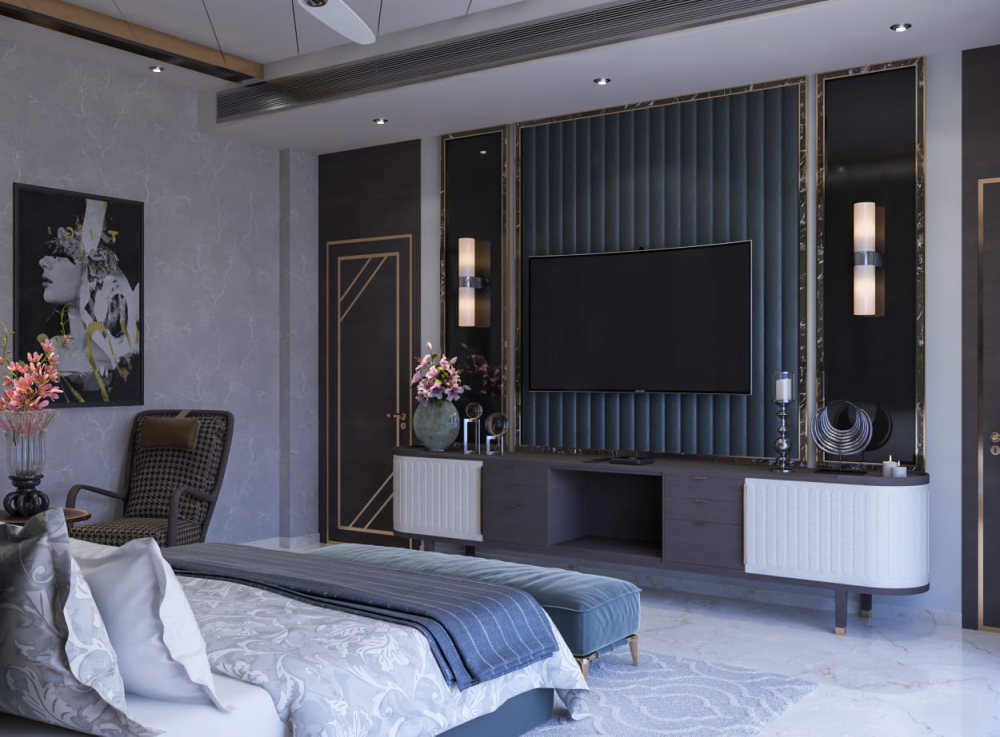
Scope of Services
Our scope of services includes Contracting, Architecture planning, Project & Construction Management (base-building and interior fit-outs), Development Advisory/Development Management, Project Advisory (base building and interior fit-outs), Project Monitoring (base-building and interior fit-outs) .
We specialize in Contracting ,Planning and Designing, Implementing & Project management solutions that Compliment our client’s workspace..
Key Areas of Civil Solutions: 1. Structural Engineering Design and analysis of buildings, bridges, and towers Earthquake-resistant and load-bearing structures Retrofitting and structural assessments 2. Infrastructure Development Roads, highways, and expressways Railways, airports, and ports Water supply, drainage, and sewage systems 3. Construction Management Project planning, scheduling (Primavera, MS Project) Quantity surveying and estimation Cost control and contract management 4. Geotechnical Solutions Soil testing and analysis Foundation design (pile, raft, mat, etc.) Slope stability and ground improvement 5. Environmental and Sustainability Stormwater and wastewater treatment systems Green building solutions (LEED, IGBC compliance) Erosion control and land reclamation 6. Urban Planning and Land Development Master planning of townships and industrial zones Zoning, layout design, and approval processes Utility coordination and road network planning ✅ Common Civil Solution Services Offered by Companies: Turnkey civil construction Structural design consultancy Land surveying & topographical mapping CAD & BIM drafting services PMC (Project Management Consultancy)
Mechanical Systems 1. Heating, Ventilation, and Air Conditioning (HVAC): Regulates temperature, humidity, and air quality. 2. Pumps and Piping: Distributes water, steam, or other fluids for heating, cooling, or process systems. Electrical Systems 1. Power Distribution: Transmits power from the main electrical supply to various building systems and equipment. 2. Lighting: Provides illumination for occupants and tasks. 3. Electrical Infrastructure: Includes electrical panels, switchgear, and wiring. Plumbing Systems 1. Water Supply: Distributes potable water throughout the building. 2. Drainage and Sanitation: Removes wastewater and sewage from the building. 3. Fire Protection: Includes fire suppression systems and fire hydrants. MEP systems require careful design, installation, and maintenance to ensure: 1. Energy Efficiency 2. Occupant Comfort 3. Safety and Code Compliance 4. Reliability and Durability
Key Types of Interior Spaces 1. Residential Spaces Living Room: Social hub, comfort-focused, stylish Bedroom: Private, cozy, restful environment Kitchen: Functional layout (L-shape, U-shape), durable finishes Bathroom: Hygiene-focused, waterproofing, lighting Dining Room: Integrates with kitchen or living space 2. Commercial Spaces Offices: Open plans, cabins, meeting rooms, ergonomic design Retail: Product-focused layout, brand-centric aesthetics Restaurants/Cafes: Ambiance-driven, seating optimization Hotels: Luxurious finishes, zoned for privacy and public use 3. Institutional Spaces Classrooms: Efficient layout, lighting, acoustics Hospitals: Hygiene, accessibility, calming interiors Libraries: Quiet zones, efficient circulation 4. Public and Cultural Spaces Museums, Theaters, Galleries: Spatial drama, lighting control Airports, Terminals: Flow management, signage, functionality Design Elements of Interior Spaces Layout: How people move and interact Lighting: Natural and artificial, ambient/task/accent Materials & Finishes: Texture, color, durability Furniture & Fixtures: Form and function Acoustics & Ventilation: Comfort-enhancing systems
Key Types of Interior Spaces 1. Residential Spaces Living Room: Social hub, comfort-focused, stylish Bedroom: Private, cozy, restful environment Kitchen: Functional layout (L-shape, U-shape), durable finishes Bathroom: Hygiene-focused, waterproofing, lighting Dining Room: Integrates with kitchen or living space 2. Commercial Spaces Offices: Open plans, cabins, meeting rooms, ergonomic design Retail: Product-focused layout, brand-centric aesthetics Restaurants/Cafes: Ambiance-driven, seating optimization Hotels: Luxurious finishes, zoned for privacy and public use 3. Institutional Spaces Classrooms: Efficient layout, lighting, acoustics Hospitals: Hygiene, accessibility, calming interiors Libraries: Quiet zones, efficient circulation 4. Public and Cultural Spaces Museums, Theaters, Galleries: Spatial drama, lighting control Airports, Terminals: Flow management, signage, functionality Design Elements of Interior Spaces Layout: How people move and interact Lighting: Natural and artificial, ambient/task/accent Materials & Finishes: Texture, color, durability Furniture & Fixtures: Form and function Acoustics & Ventilation: Comfort-enhancing systems
Key Components of Project Management 1. Project Initiation Define goals, scope, and stakeholders Feasibility study or business case Appoint project manager and team 2. Project Planning Develop a Project Management Plan Work Breakdown Structure (WBS) Schedules (Gantt charts, timelines) Budgeting and resource allocation Risk assessment and mitigation planning 3. Project Execution Team coordination and communication Resource and task management Vendor/contractor management Regular meetings and progress tracking 4. Monitoring & Control Track KPIs (time, cost, quality) Handle scope changes (Change Control) Quality control and risk monitoring Reporting to stakeholders 5. Project Closure Final delivery and client sign-off Documentation and lessons learned Resource release and project review Tools Commonly Used: Primavera P6, MS Project – Scheduling Trello, Asana, Jira – Task tracking Excel, Power BI – Budgeting and reporting AutoCAD, Revit, Navisworks – For engineering/construction projects ✅ Key Success Factors: Clear communication Realistic scheduling and budgeting Stakeholder involvement Strong leadership and team dynamics
Key Principles of Sustainable Building 1. Energy Efficiency Use of LED lighting, energy-efficient HVAC, and appliances Passive design strategies: natural ventilation, insulation, shading Integration of renewable energy (solar panels, wind turbines) 2. Water Conservation Low-flow fixtures (toilets, faucets) Rainwater harvesting systems Greywater recycling for landscaping and flushing 3. Sustainable Materials Locally sourced, recycled or rapidly renewable materials Low-VOC (Volatile Organic Compounds) paints and adhesives Durable and low-maintenance finishes 4. Waste Reduction On-site recycling and reuse of construction debris Prefabrication to reduce material waste Design for adaptability and future reuse 5. Indoor Environmental Quality Use of non-toxic, eco-friendly materials Good daylighting and natural airflow Acoustic comfort and air quality control systems 6. Site and Landscape Integration Green roofs and vertical gardens Permeable paving to reduce runoff Preserving natural topography and vegetation ✅ Standards and Certifications LEED (Leadership in Energy and Environmental Design) IGBC (Indian Green Building Council) BREEAM (UK) WELL (focuses on occupant health and comfort)
Witness the remarkable transformations achieved by NESTPRO. Compare before and after images to see how we turn your vision into stunning, tangible results.


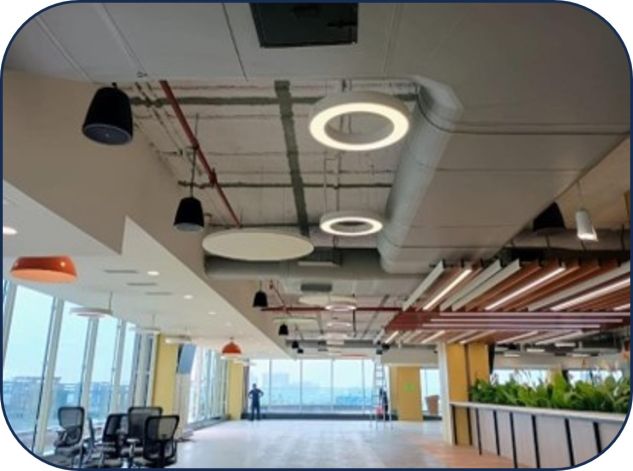
ELECTRICAL + HVAC + FFTG WORKS ⚡ 1. ELECTRICAL WORK Handles power distribution, lighting, and safety systems. Key Components: Main/Sub...
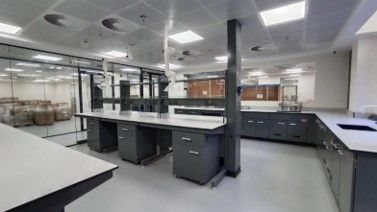
1. INTERIOR WORKS Space planning and layout Partitioning, ceilings, flooring Painting, finishes, and wall treatments Carpentry, furn...
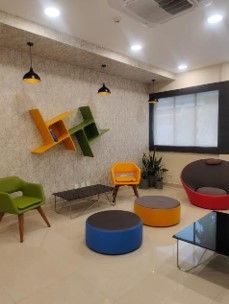
INTERIOR + ELECTRICAL + ELV + HVAC + GDS 1. INTERIOR WORKS Space planning, partitioning (gypsum/glass) False ceilings, flooring, wall fin...
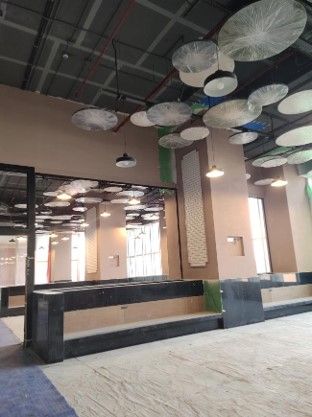
FIRE FIGHTING WORK INCLUDES: 1. Fire Suppression Systems Sprinkler Systems (wet/dry) FM200 or Novec systems (for server rooms/data center...
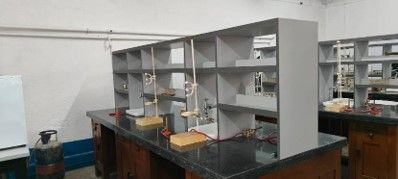
INTERIOR MODIFICATION WORK Involves altering or upgrading interior elements to improve functionality, aesthetics, or layout: Key Activiti...
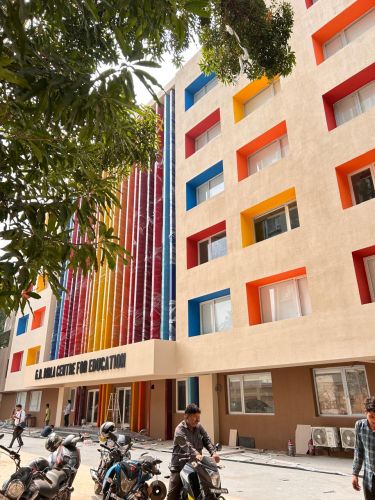
PHE + FFTG WORK 1. PHE (Public Health Engineering) Focuses on water supply, sanitation, and drainage systems: Scope Includes: Water Su...
❑ Civil and Interior works
❑ Project feasibility & Project Development Advisory
❑ Architectural planning, space planning, standardization of specifications & estimations.
❑ Project Integration - Project Plan Development, Execution ,Monitoring and Control.
❑ Electrical work including HT high Side
❑ HVAC
❑ Fire Suppression and detection
❑ Data/ELV/CCTV/Access/AV and other Low voltage activities
❑ Land Scaping/Building Facade
Hear from those who have transformed their spaces with NestPro. Your satisfaction is our greatest achievement.

Doctor
NestPro transformed our outdated kitchen into a modern masterpiece. Their integrated approach made the renovation process smooth and stress-free. Highly recommend!

Professional
We were impressed with attention of NestPro to detail and commitment to sustainability. Their architectural design for our office was both functional and aesthetically pleasing.

News Reporter
The electrical team at NestPro were incredibly professional and efficient. They installed our smart home system flawlessly, and we're thrilled with the results.

Software Engineer
From the initial consultation to the final touches, NestPro exceeded our expectations. Their project management kept everything on track, and the interior design is simply stunning.

Address:
Regd Office: Flat No 21 , Master Da Sarani, Chandiberia ,New Town , Kolkata 700102 City Office : Plot NO 98/397 , Shanti Pally ,Block BE, Sector B, Word No 107,Near Acropolis Mall , Kolkata 700107
Telephone:
+91 9836376153
Telephone:
+91 7003798942
Email:
project.nestpro@gmail.com
Email:
prosenjit.electricalengineer@gmail.com
© 2025 Hola Nutriment. All rights reserved.
Designed & Developed by Trizend Software